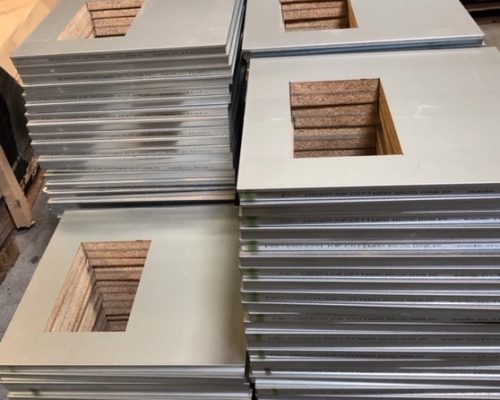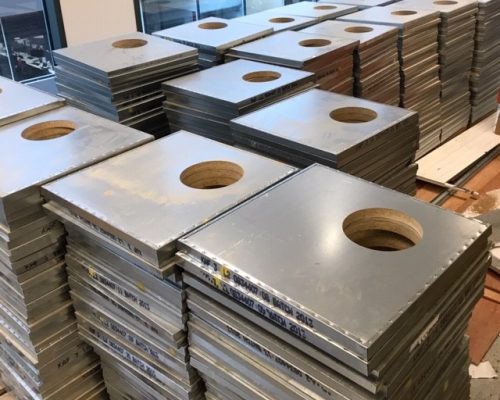Raised access flooring is commonplace within commercial office buildings providing an inconspicuous method of concealing the distribution of power, data, telecom cabling, and increasingly, conditioned air to the occupied office space. Raised access flooring allows the building occupier flexibility to implement changes within the office space as the demands on the business develop.
The raised access floor installation is usually undertaken reasonably early in the construction programme as a means of providing protection to “First fix services” on the sub-floor and also as a means of providing a flat platform for following trades to work off. Then subsequent to the raised floor installation there will be a requirement to cut apertures (cut-outs) within specific raised floor panels. This need arises for two major reasons; firstly to accommodate floor boxes or grommets, for power, data and telecom services and secondly to accommodate floor diffusers for delivery of conditioned air to the office space.
At present there are two methods of providing floor panel cut-outs, both of which have significant disadvantages.




